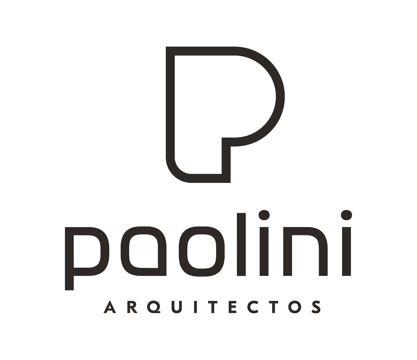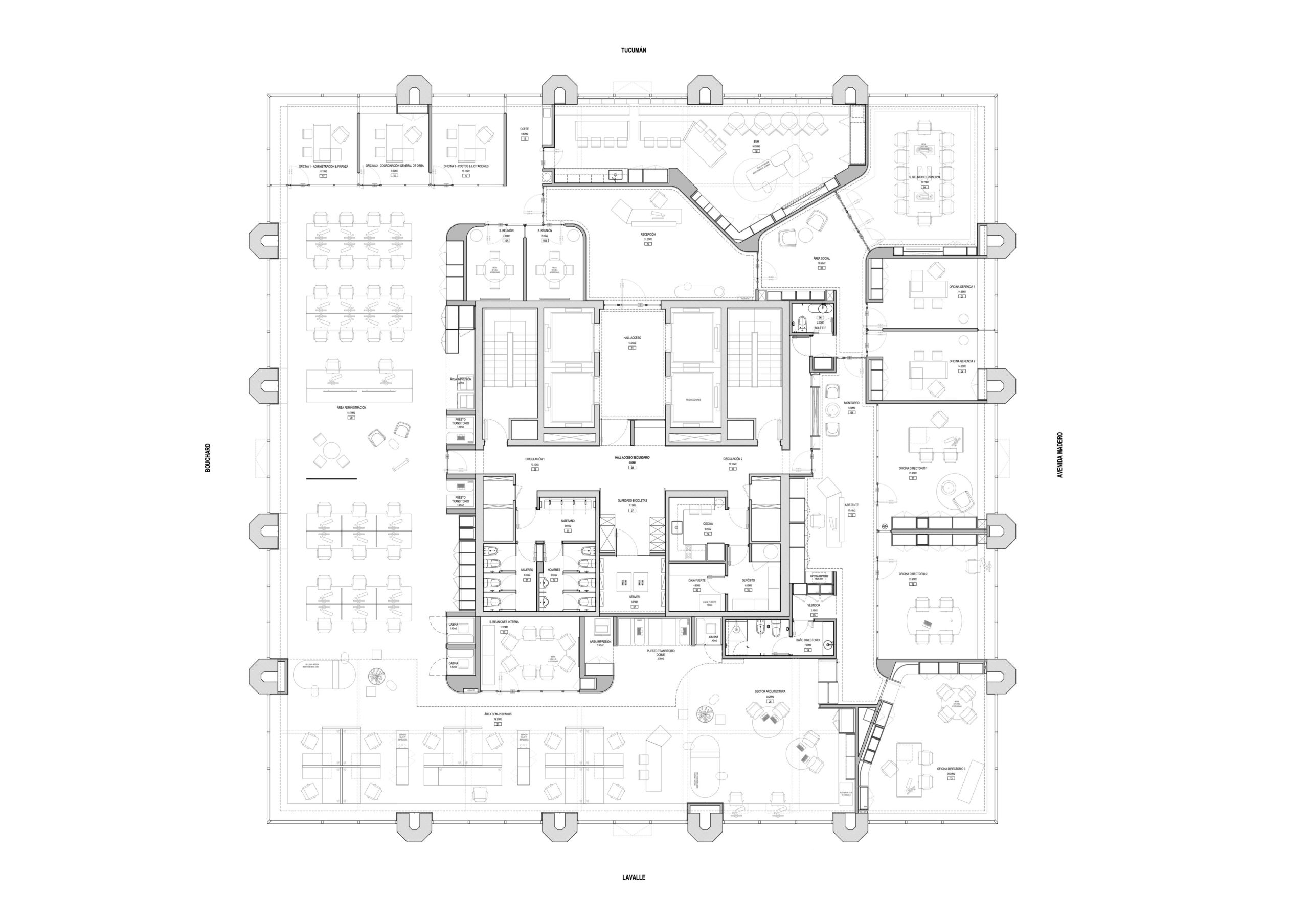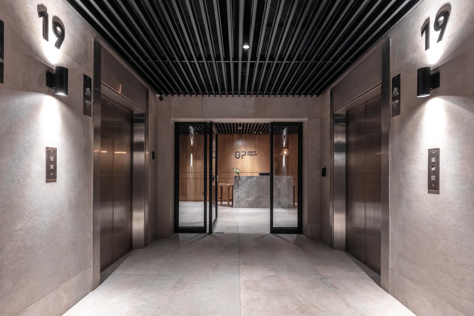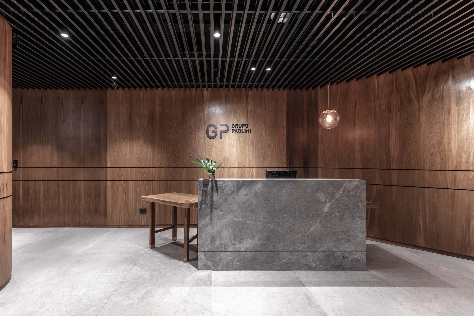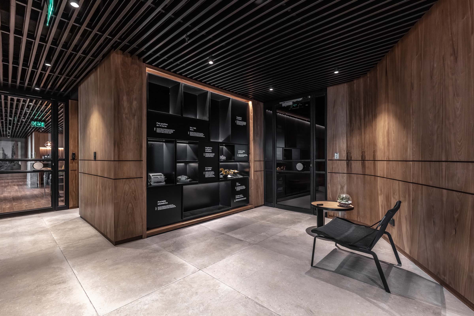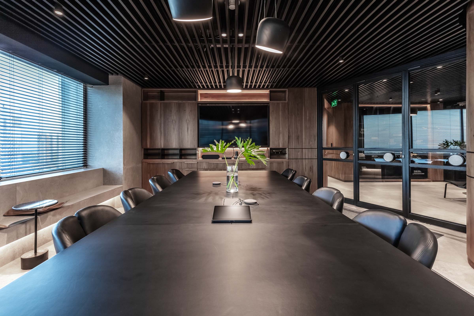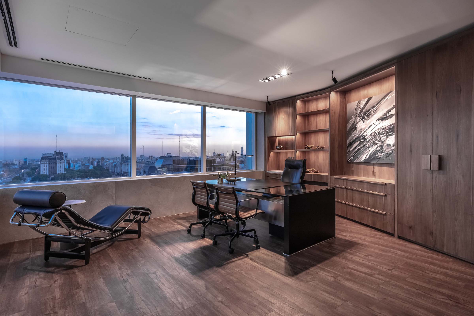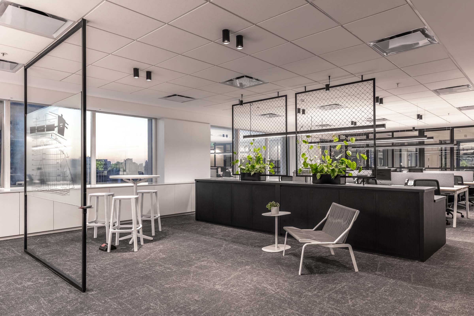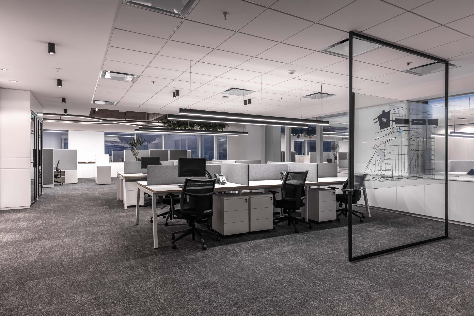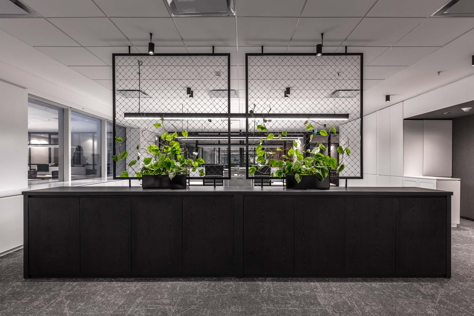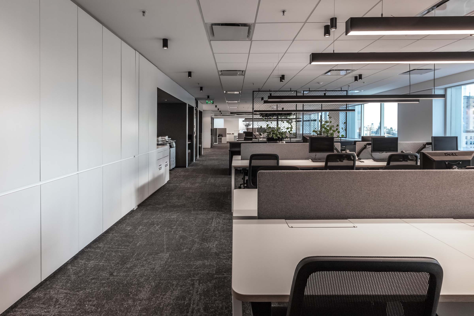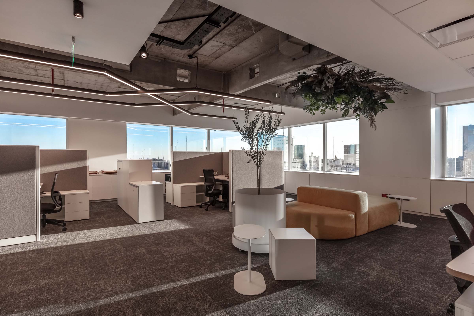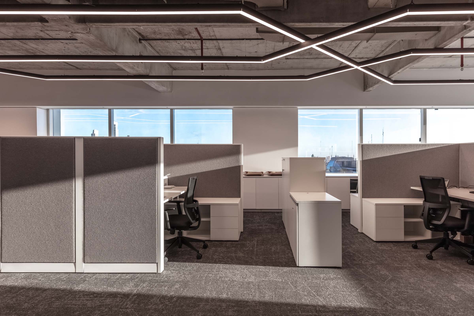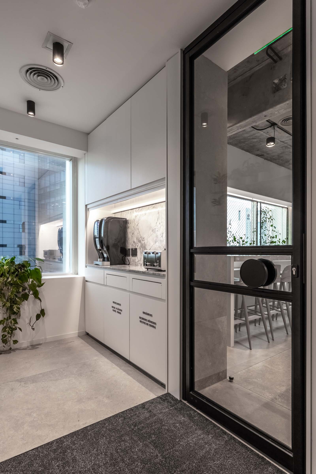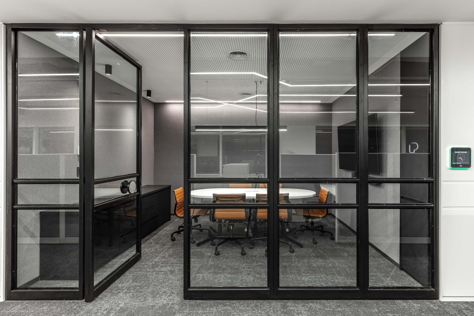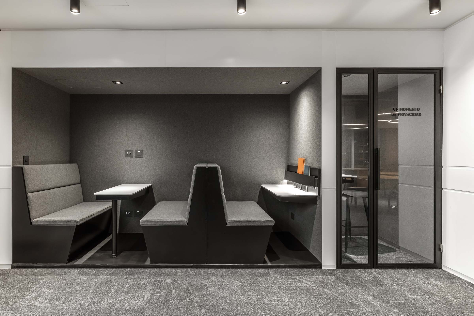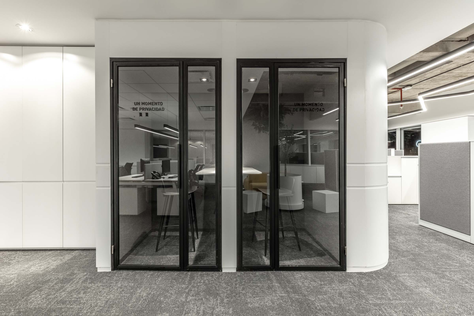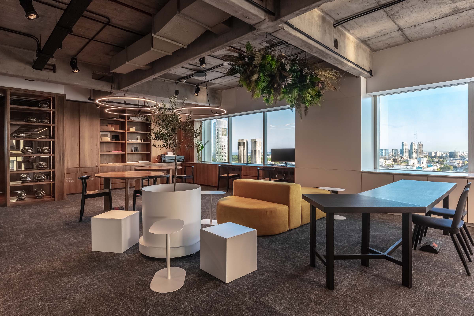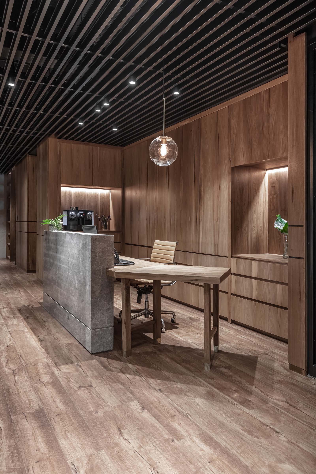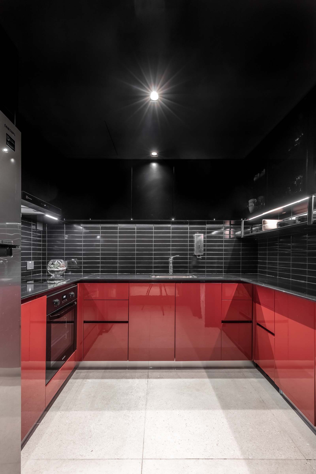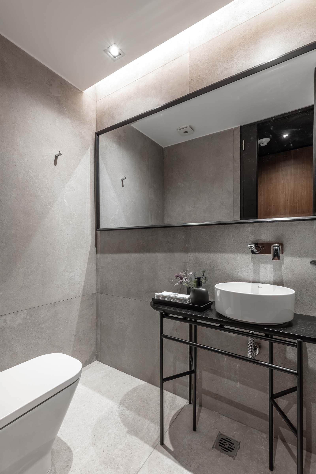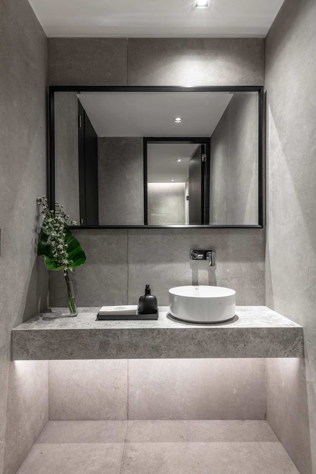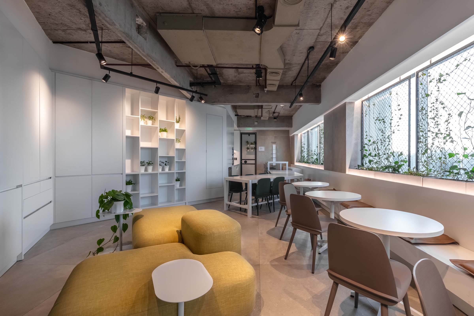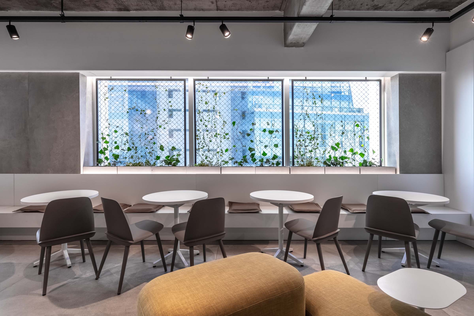Bouchard 547
2020 – CABA
Bouchard 547
2020 – CABA

En el marco de un cambio generacional en sectores claves de las empresas que integran Grupo Paolini, se presenta una gran oportunidad de modernización y reestructuración que llevan a diseñar un nuevo espacio de trabajo caracterizado por el inicio del camino hacia una organización aumentada: colaborativa, transparente y people centric, de trabajo en ecosistemas de negocios.
El proyecto giró en torno a esta premisa y al consecuente organigrama del Grupo. Su funcionalidad y dinamismo hacen que las jerarquías se diferencien por el tratamiento de las terminaciones y grados de privacidad, siempre con el objetivo de crear espacios colaborativos y cambiantes donde el usuario es protagonista rompiendo su rutina, generando su agenda. Para lograr esto, los espacios y mobiliarios pretenden hacer cambiar de postura y escenario al usuario al menos cinco veces por día.
A su vez, los materiales dialogan entre sí para lograr una identidad arquitectónica propia. El eje en común entre las distintas empresas del Grupo (Minería, Construcción, Arquitectura, Agroindustria) son los minerales. Los mismos se extraen para crear materiales, se integran para construir, integrados crean espacialidades, emociones; y desde el punto de vista agroindustrial, sus propiedades generan alimentos. Se sintetizaron texturas para reflejarlo en el solado, en las terminaciones y en los cielorrasos.
La circulación es fluida y está diferenciada por usos. Además, dentro del marco de transformación digital, se priorizó la creación de un espacio multiuso con el fin de capacitar, distender ó bien, de comer.
Se reconvirtió el núcleo existente adosándole una serie de espacios que rompen con la rigidez del mismo, además de la inclusión de un nuevo acceso de personal, atención de proveedores y servicios. Se crearon cabinas telefónicas privadas, salas de reuniones, puestos de trabajo transitorios para los ingenieros de obras y colaboradores externos a la empresa en caso de estudio de licitaciones, todo integrado a la estructura del mismo.
Por último, cabe destacar que mediante el diseño arquitectónico de las oficinas, se buscó lograr una transformación cultural de la estructura; donde la digitalización y colaboración en conjunto con el protagonismo del usuario, definen los espacios otorgándole valor al proyecto.
Fotografía por Federico Kulekdjian
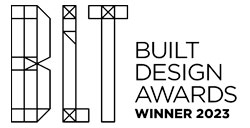
BLT Built Design Awards 2023
Bouchard – Interior Design – Workplace / Office
