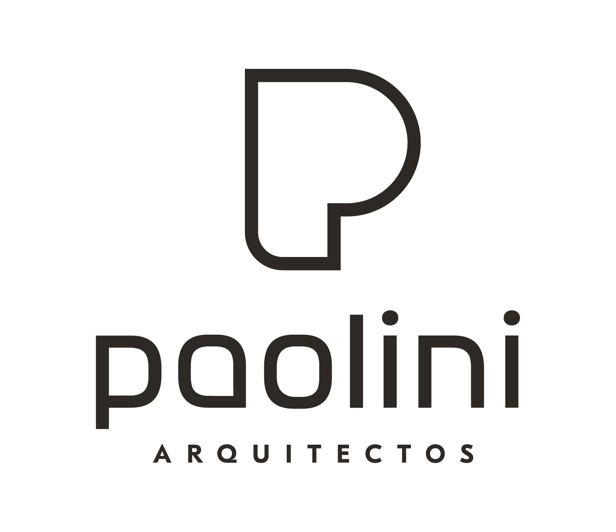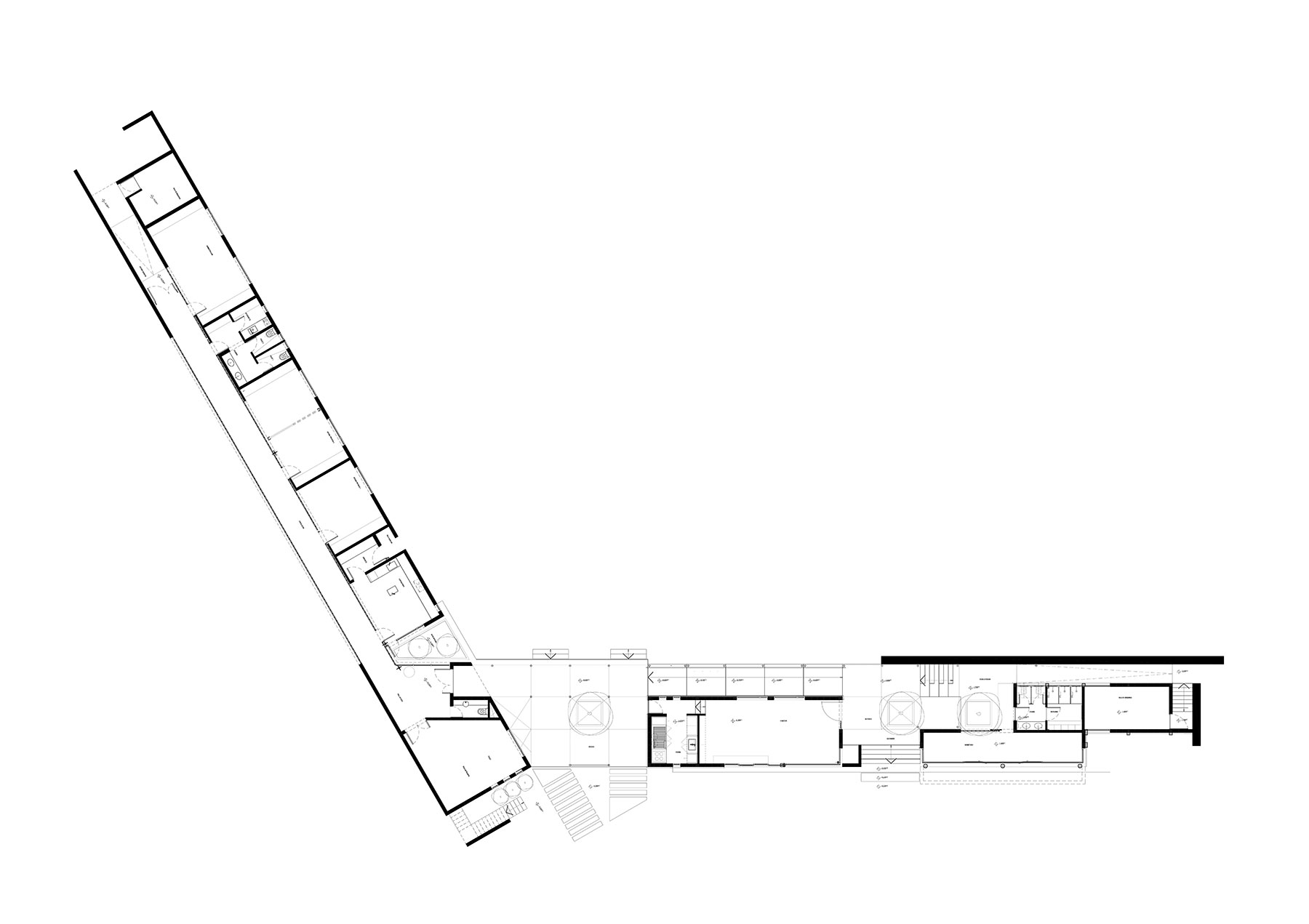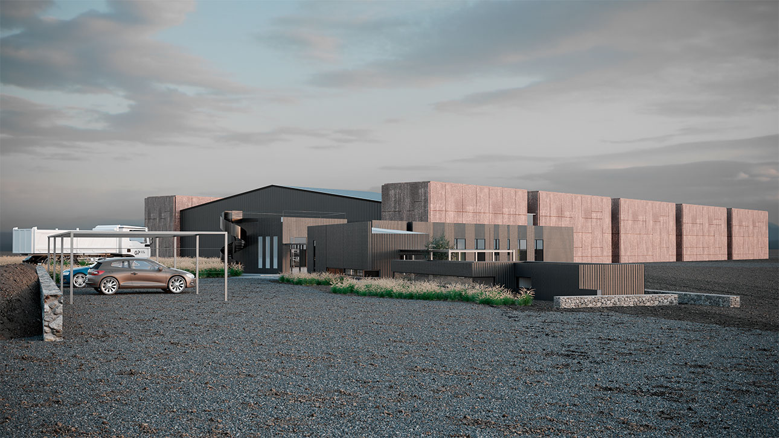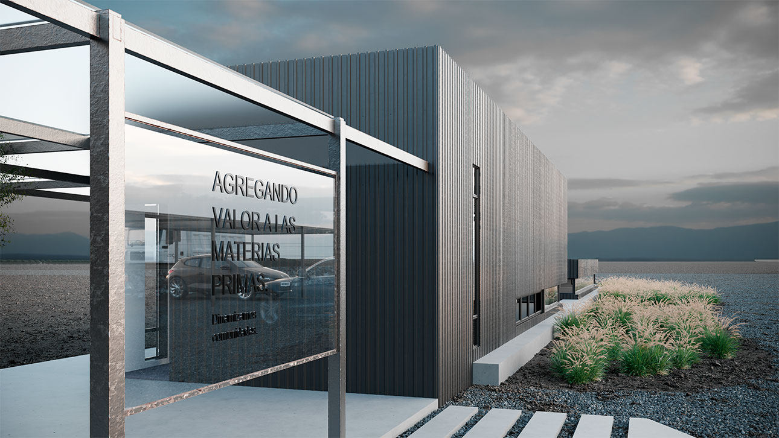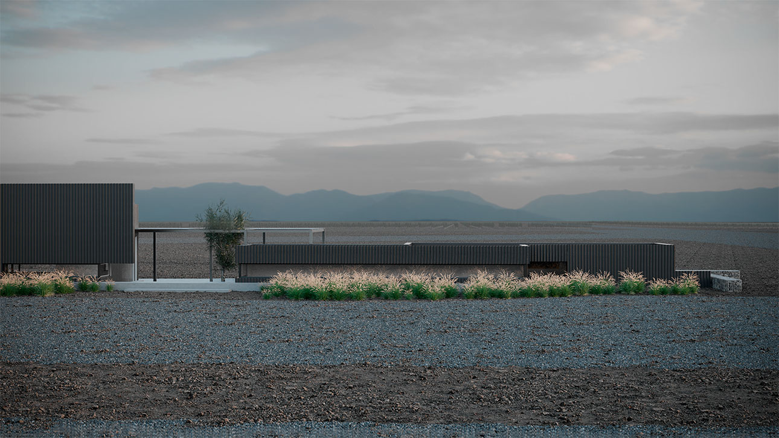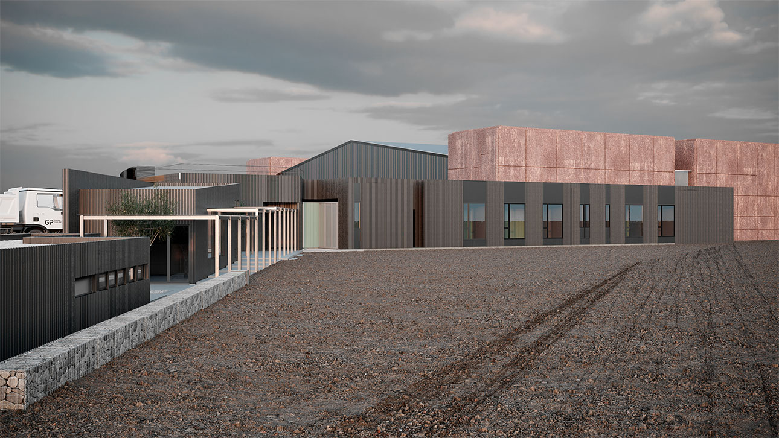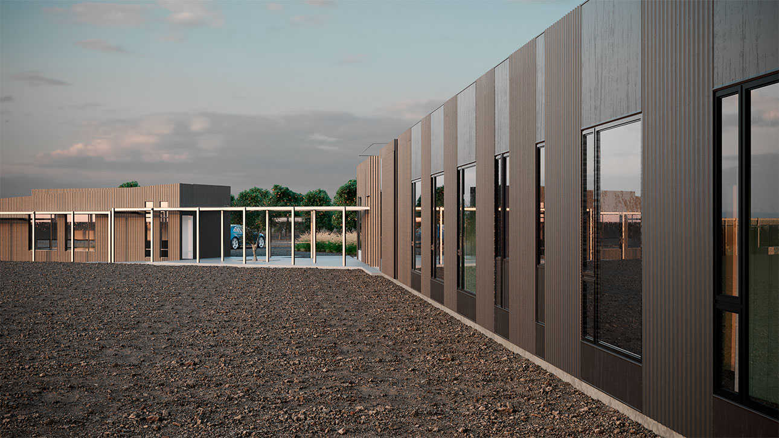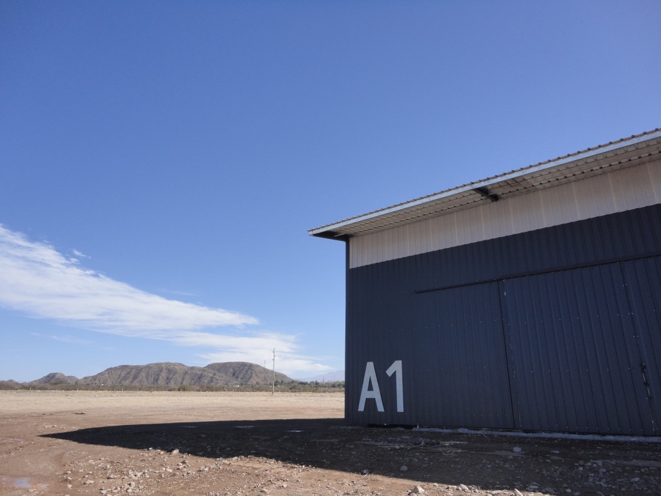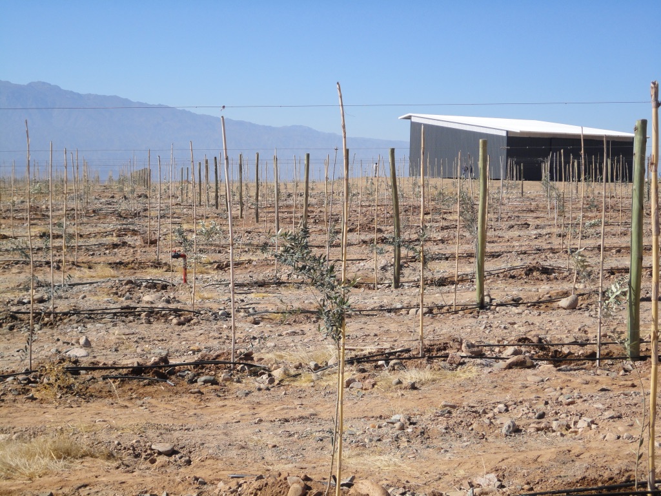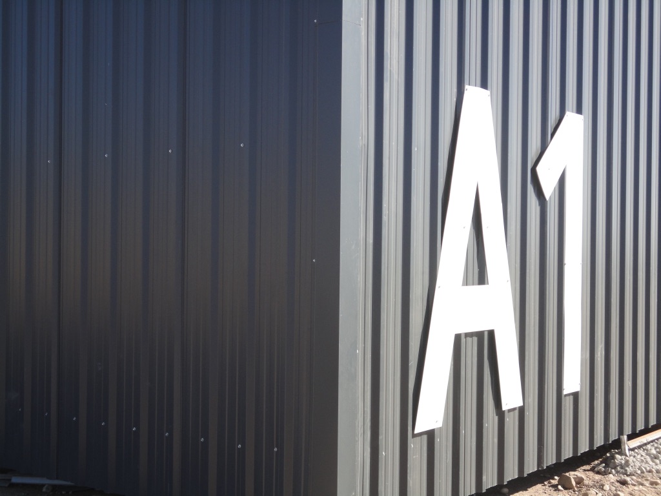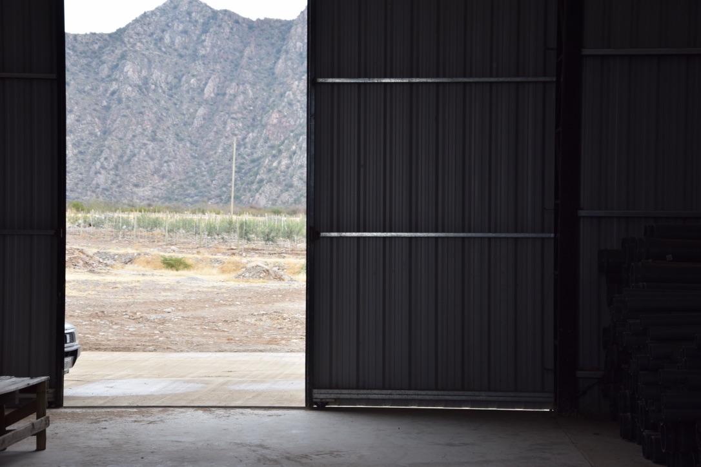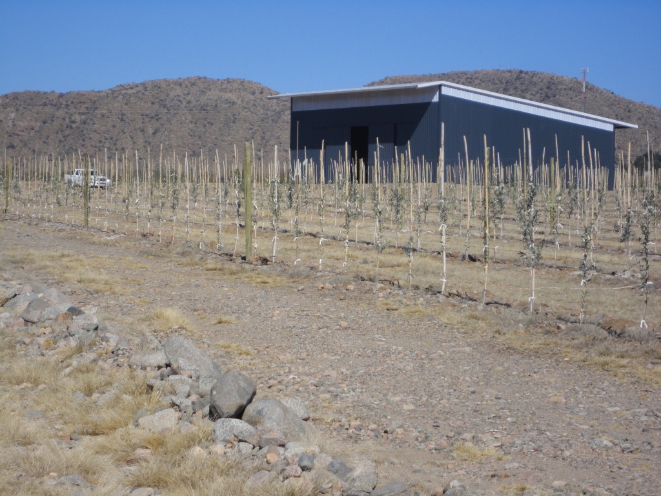Master Plan FSN
2019 | Chilecito, La Rioja
Master Plan FSN
2019 | Chilecito, La Rioja

Comprende una serie de construcciones con el fin de generar la infraestructura necesaria para optimizar la producción de aceite de oliva. El eje en común es la integración con el entorno. La misma se logra mediante la inclusión de materiales autóctonos y la utilización de pendientes que acompañan el imponente marco donde se emplazan.
Además de una meticulosa diagramación de las circulaciones y necesidades, forman parte del mismo un control de acceso, galpones grandes, medianos y chicos; la administración, un comedor, laboratorios, vestuarios, dormitorios transitorios y la fábrica como remate del proyecto.
Mediante los materiales y sus terminaciones, intentamos ser lo más sensibles posible con la naturaleza. En cuanto a los galpones chicos se optó por materiales traslúcidos para que de noche con las luces encendidas, evoquen luciérnagas dispersas por la finca. La fábrica se materializará con acero corten simbolizando la solidez y el paso del tiempo. Los núcleos que la componen se separan por tiras de acrílico que emulan el agua bajando por las cordilleras. Además se realizaron movimientos topográficos para que las intervenciones arquitectónicas pasen desapercibidas cuando así lo requieran.
