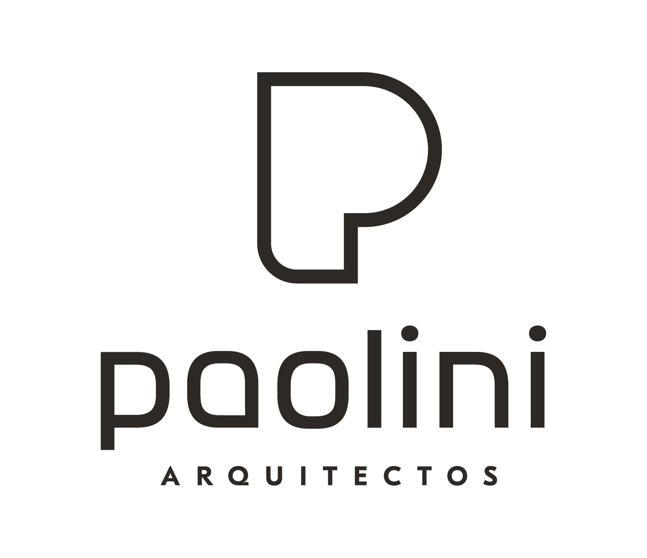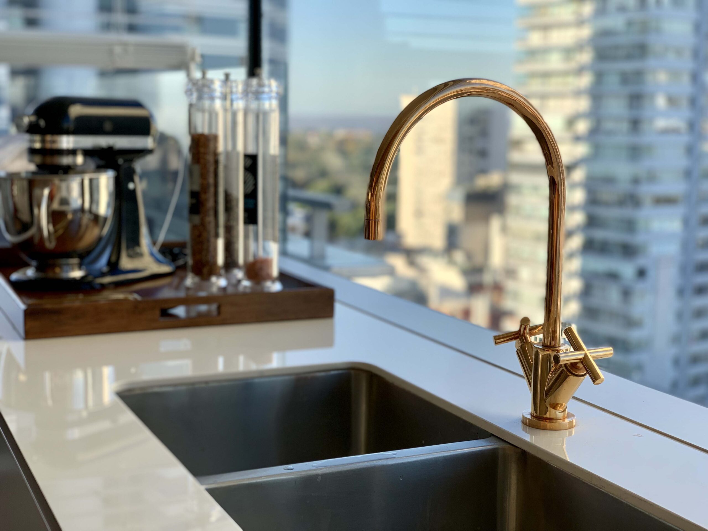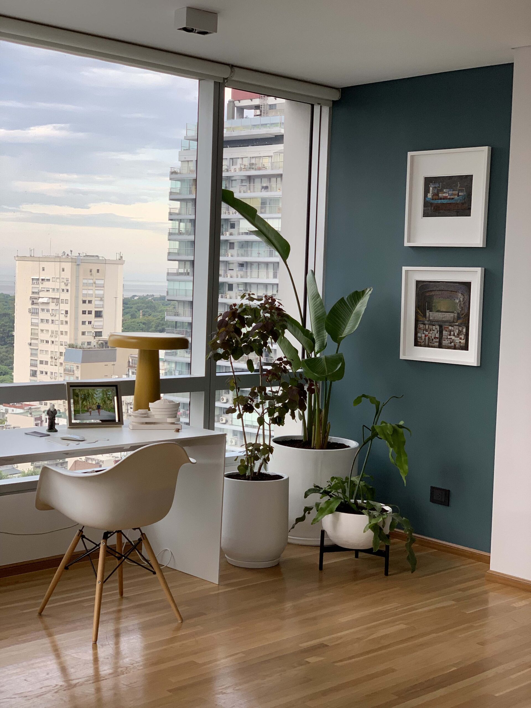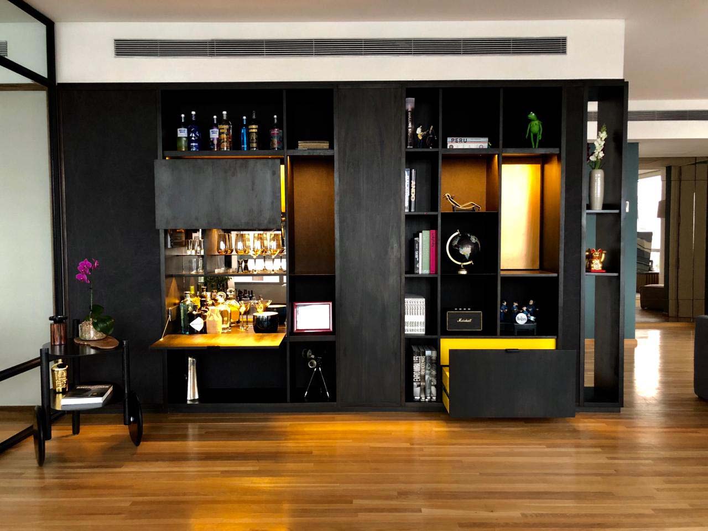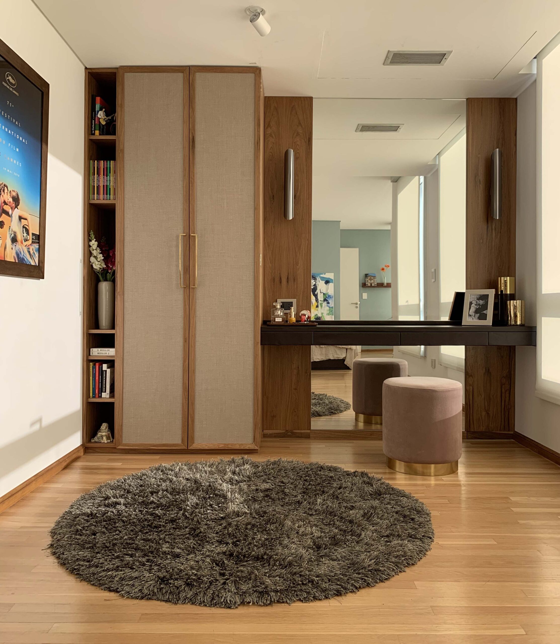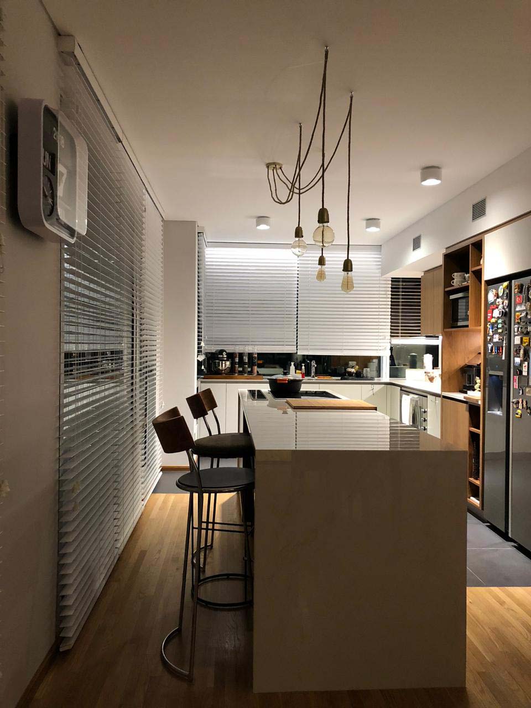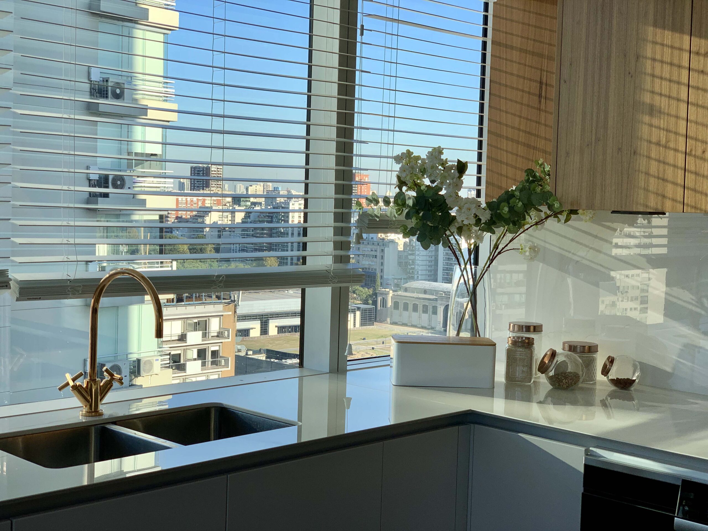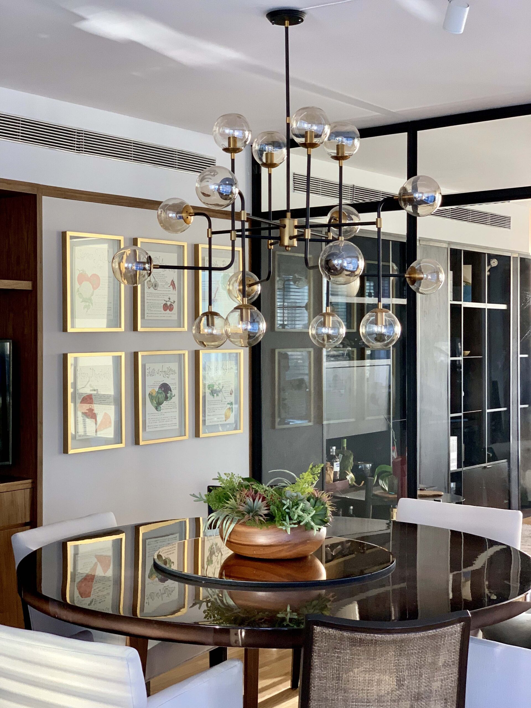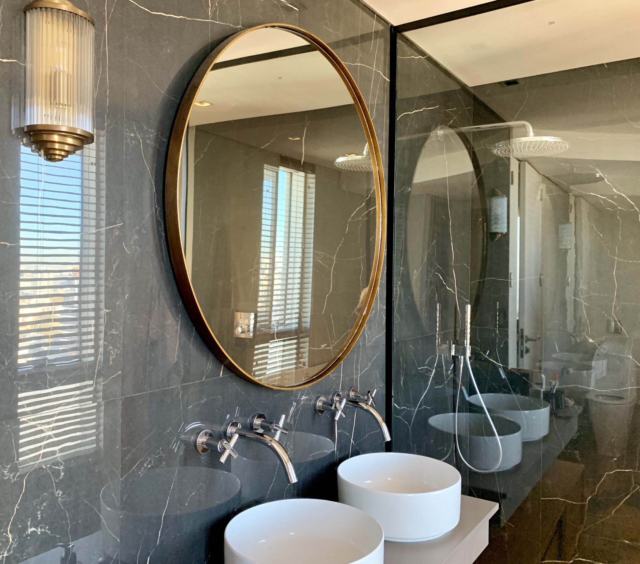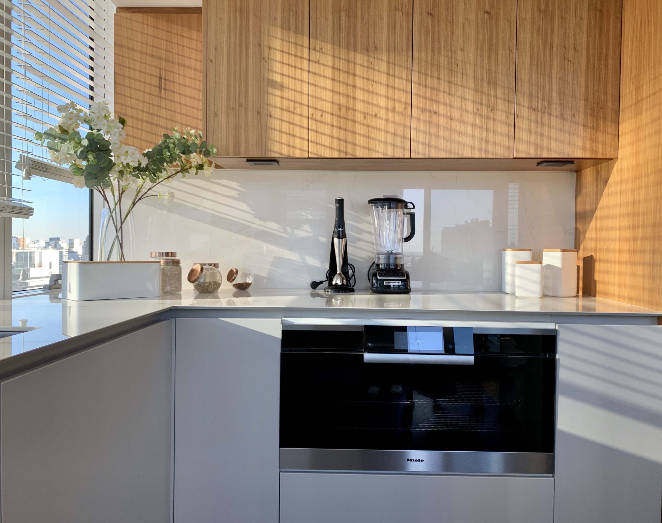Quantum
2019 | CABA
Quantum
2019 | CABA

Un proyecto para una pareja joven, donde desde el principio entendimos que la cocina era para ellos un lugar de distensión y encuentros con amigos. Es por esto que decidimos priorizar el desarrollo de la misma, integrándola al living mediante una división liviana. De esta manera se pudo incluir una isla, reorganizándola generando un triángulo entre heladera, fuegos y lavado para que no se crucen las funciones.
Se prestó especial atención a la administración de la luz ya que a diferencia de otros proyectos, abunda. De esta manera ganamos calidez y confort.
Por último, mediante la inclusión de mobiliario fijo, se ordenaron espacios que originalmente estaban demasiado fragmentados, dando unidad e identidad a un proyecto fresco y dinámico.
