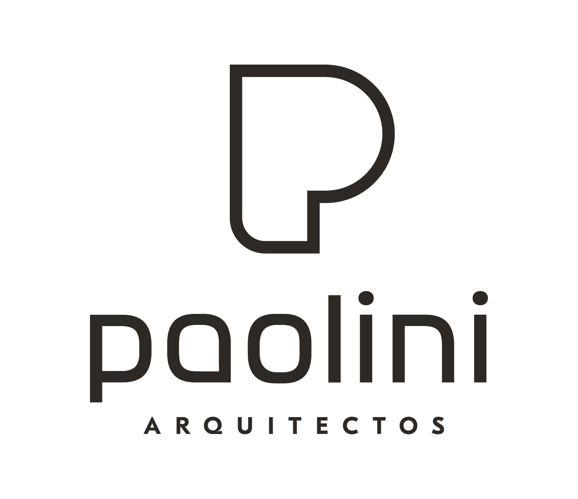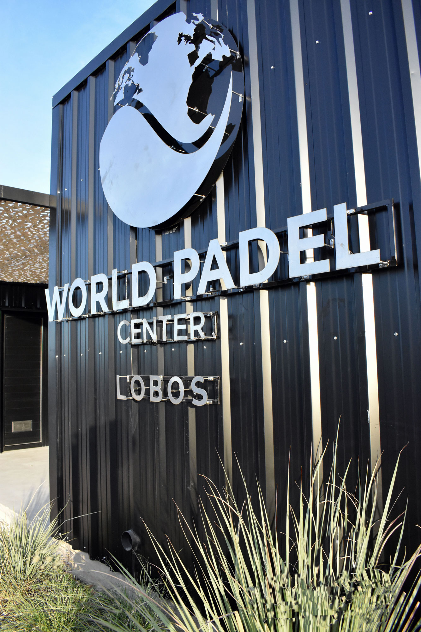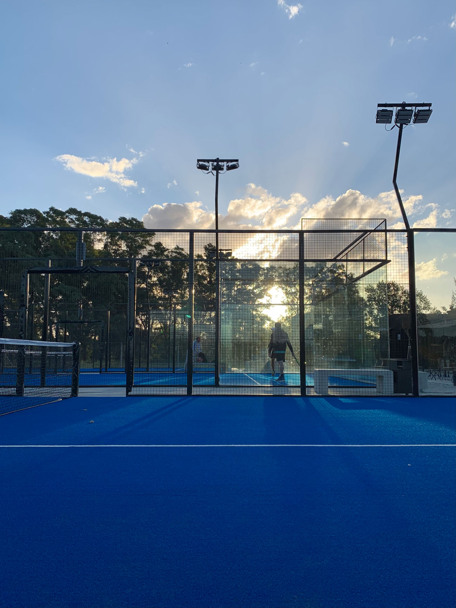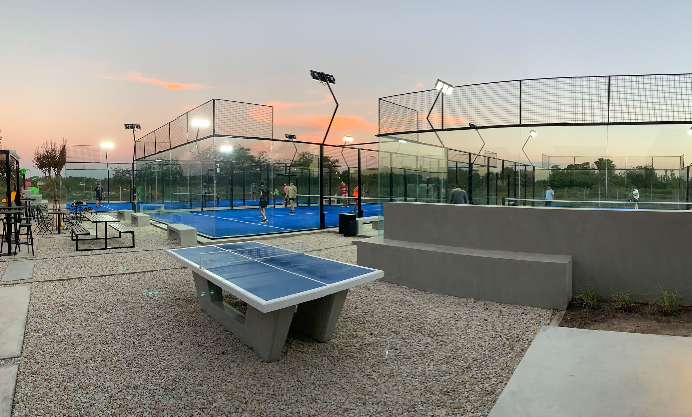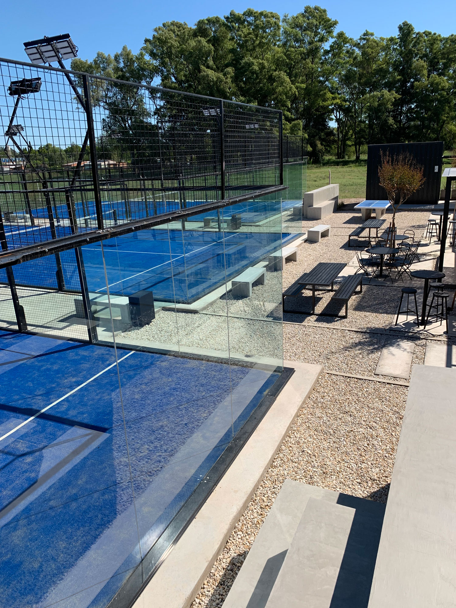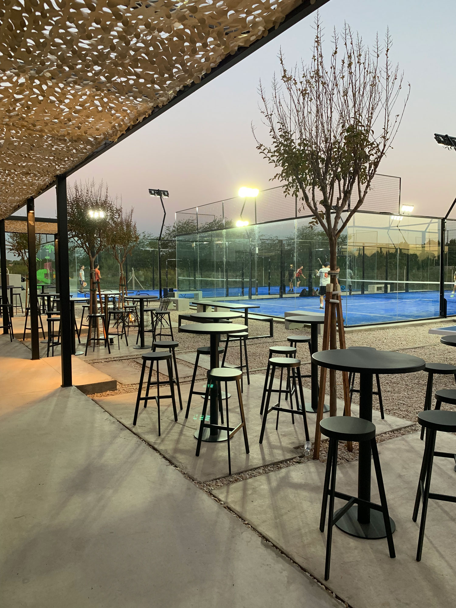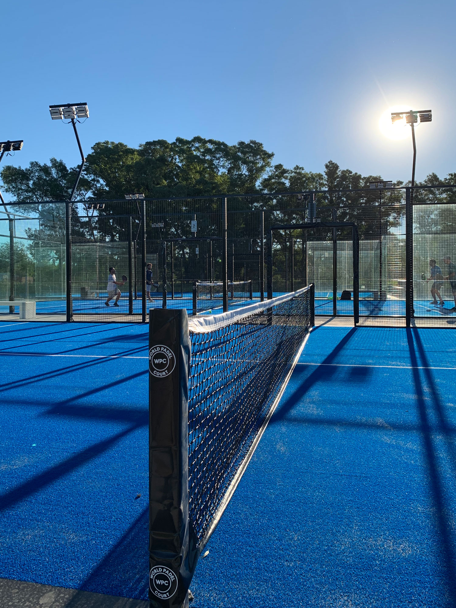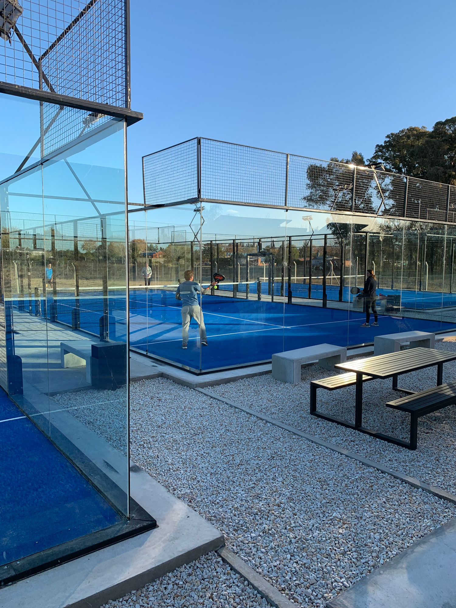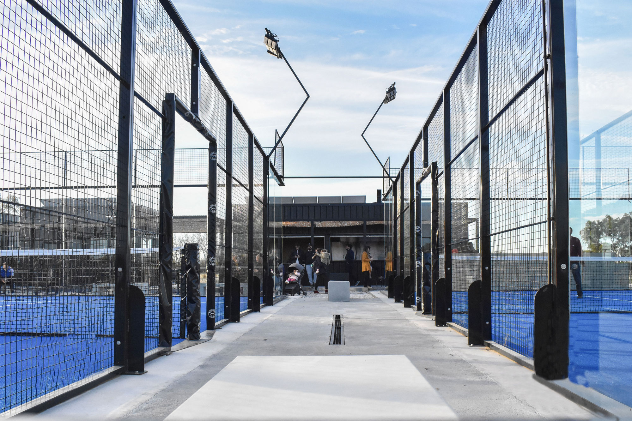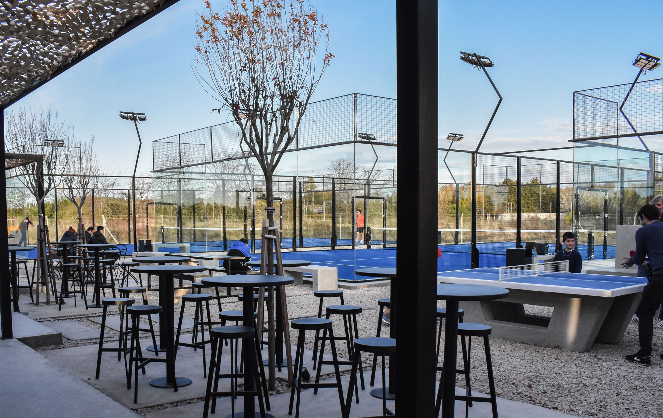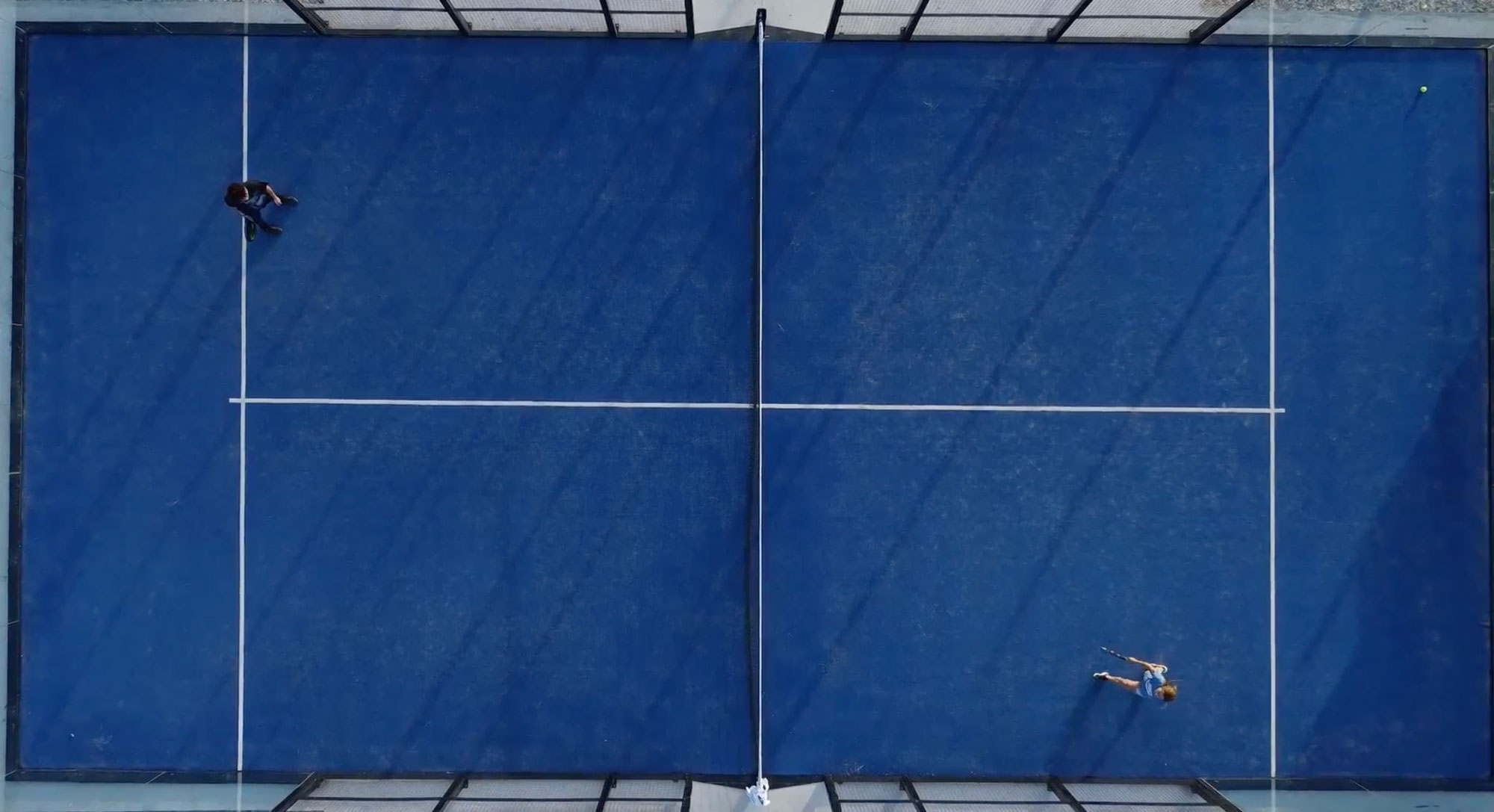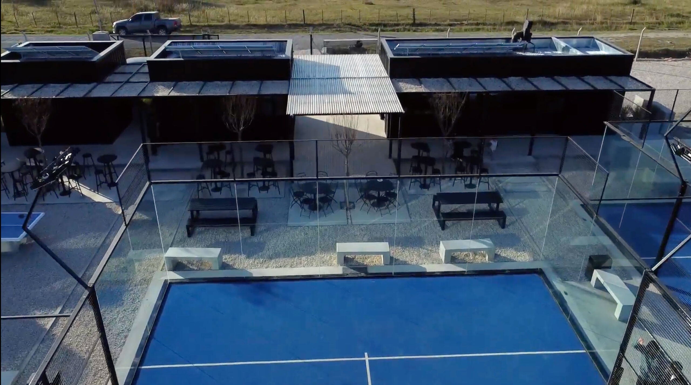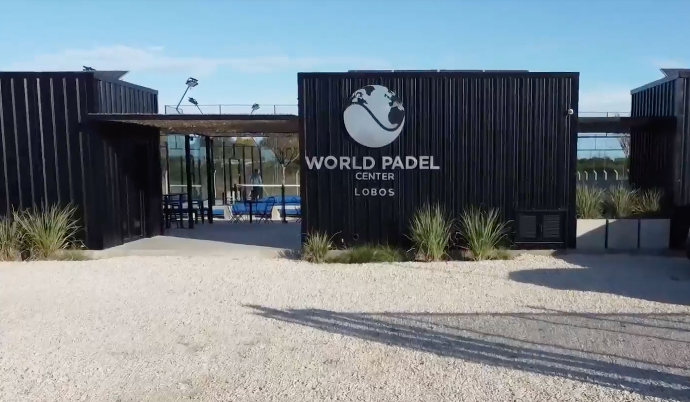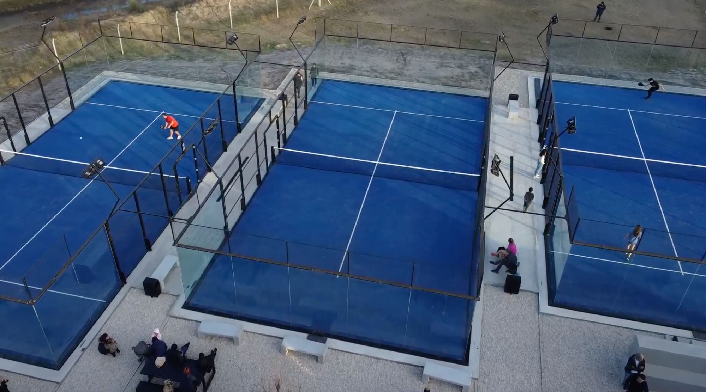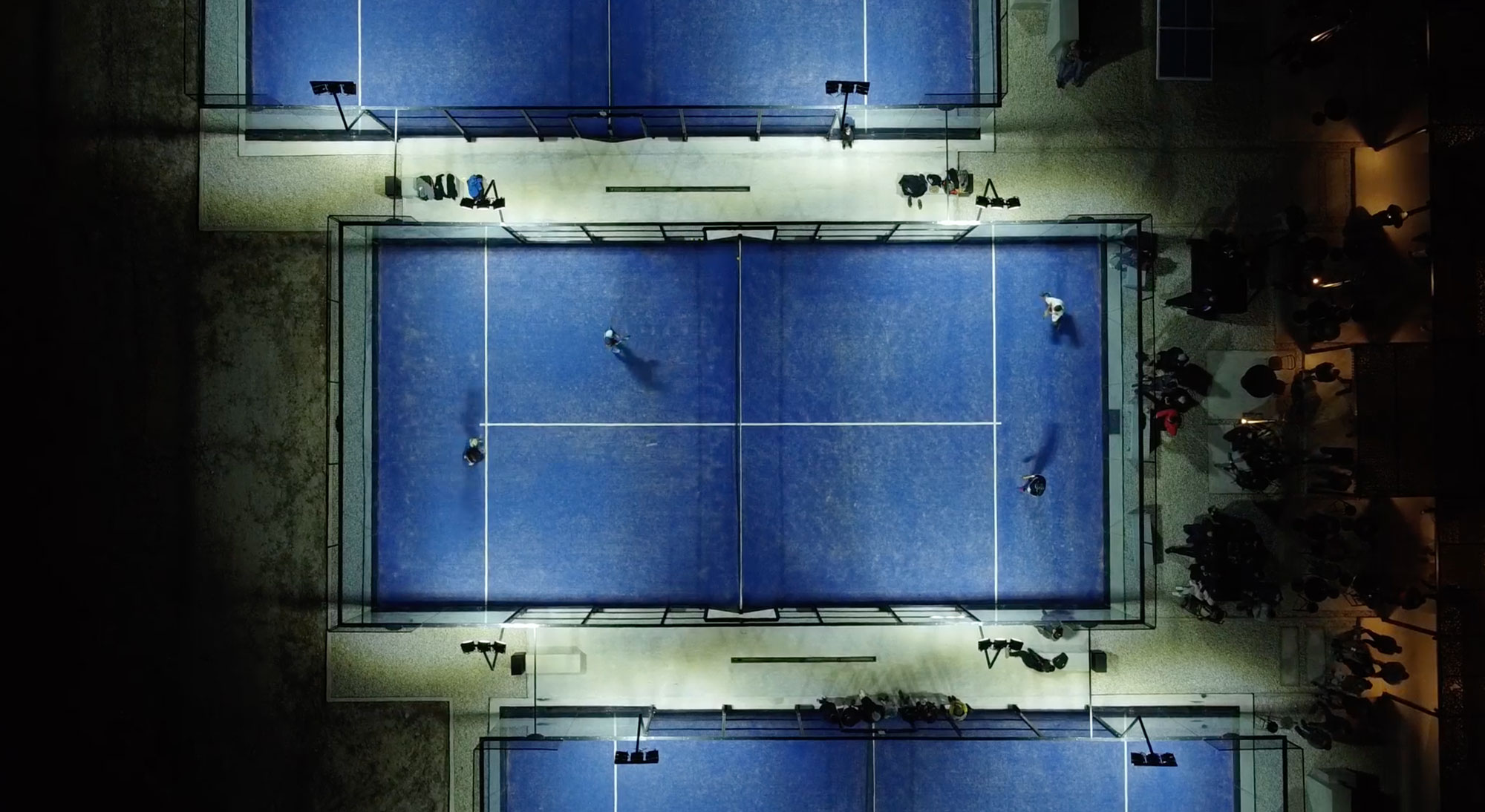World Padel Center Lobos
2022 | Buenos Aires
World Padel Center Lobos
2022 | Buenos Aires

Proyecto y ejecución. Con el objetivo en mente de diseñar un proyecto que combine las necesidades funcionales al deporte con el foco en lo social y familiar, se desarrolló un complejo moderno y de calidad profesional para los fanáticos del pádel en la zona.
El sistema constructivo adoptado para construir los módulos que dan apoyo a las canchas de pádel es steel frame, priorizando la velocidad de ejecución y la calidad de los materiales.
El proyecto está sectorizado por módulos, atendiendo las diversas funciones requeridas: por un lado, los vestuarios, cercanos a las canchas; por otro lado, el shop y la cantina, ambos con accesos independientes para favorecer la actividad y diversificar las circulaciones.
El desfasaje entre las canchas responde a una cuestión morfológica que permite generar espacios sociales alrededor de las mismas. Al ser las canchas completamente transparentes, promueven un clima social y de encuentro alrededor del deporte.
Los lugares de esparcimiento y descanso cuentan con mesa de ping pong, tribunas, food truck, juegos infantiles y árboles que proporcionan sombra y fomentan la asistencia y participación de toda la familia.
Comprometidos con la sostenibilidad, se instalaron paneles solares para cubrir casi la totalidad de la demanda energética del predio.
